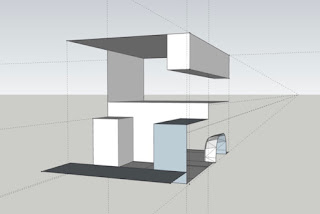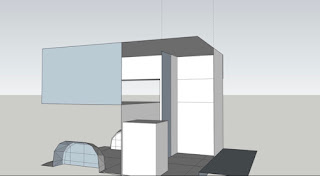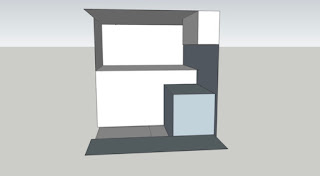Van Project - Sketches!
I have a few favorites and I'm glad he's willing to be flexible as we get into this van project - I know we'll find our way as we go and this 136" van will give use the living space we need.
Which of these is your favorite?
A few are the same layout, just viewing from a different angle.
You can see the bed platform in each sketch and the wheel wells for perspective in most of them.
Overhead cabinets, floor to ceiling cabinets, sliding door cabinet - all the storage options!









Comments
Post a Comment